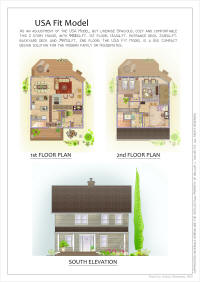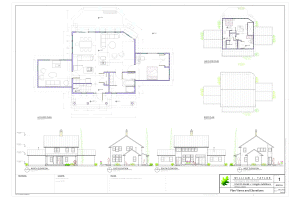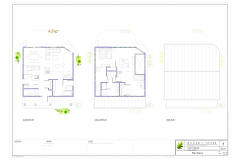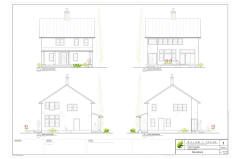USA Fit - Eco-friendly, affordable prefab home kits with open plan - passive solar passive solar design (approx. 30' x 16') with central woodstove surrounded by living, dining and kitchen areas. This comfortable living space includes glass sliding doors and windows to let in natural lighting, heating and beauty of the outdoors, along with 3 bedrooms, bathroom, storage, etc., on 2nd floor.
 |
 USA Fit with two (2) Angelo Additions |
||
 USA Fit Base Model - Floor Plans |
 USA Fit Base Model - Elevations |
||
Approximate Material Price List:
| "Wood-Framing" Home Kit * | $ | |||
| Windows and Doors | $ | |||
| Roofing (Asphalt Shingles) | $ | |||
| Siding (Standard Economy) | $ | |||
| Plumbing Fixtures, Hot Water Heater | $ | |||
| Miscellaneous | $ | |||
| Total Materials | $ | 65,000 |
| * limited to partial rough framing panels and roof trusses with associated lumber materials and hardware to assemble rough framing of the structures. |
