Ecofit -
Passive solar open plan living area (approx. 20' x 20') designed with
center stove surrounded by living, dining, sleeping and kitchen
areas. This comfortable living space including windows to let in
natural light, heating and beauty of the outdoors. Offers
an eco-friendly affordable prefabricated passive solar home designed
closer to living-off-the-grid.
Solar house plans and prefabricated home kits are available.
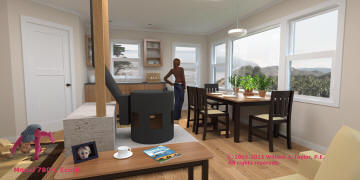
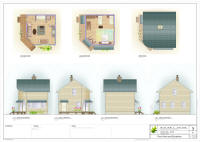
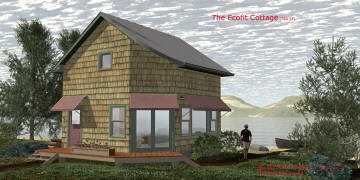
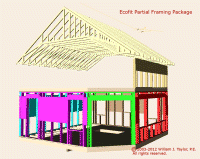
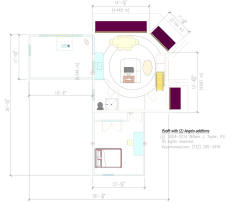
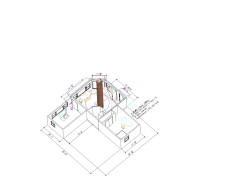
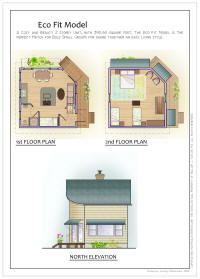
Approximate
Material Price List:
| "Wood-Framing" Home Kit * |
$ |
7,000 |
|
|
| Windows and Doors |
$ |
4,500 |
|
|
| Roofing (Asphalt Shingles) |
$ |
1,500 |
|
|
| Siding (Standard Economy) |
$ |
1,500 |
|
|
| Plumbing Fixtures, Hot Water Heater |
$ |
3,000 |
|
|
| Miscellaneous |
$ |
8,500 |
|
|
| Total Materials |
$ |
26,000 |
|
|
| * limited to
partial rough framing panels and roof trusses with
associated lumber materials and hardware to assemble rough
framing of the structures. |
|
Our intent is to offer the
preliminary design and various materials for the
contruction, by others, of a 780 SF (72 m2) home
for approximately $36,000 (labor) and approximately $26,000
(materials), with a total of approximately $62,000 (i.e.
$80/SF). These budgetary estimates will vary with labor
rates, productivity, materials selections, fees, etc.. |






