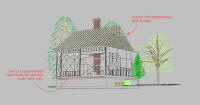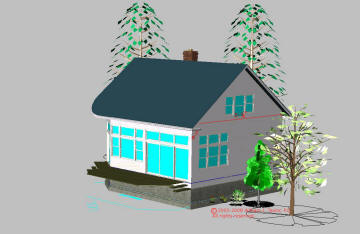 |
The
"wood framing" kit option includes; 1) the
preliminary design drawings option as described above,
plus 2) prefabricated roof trusses/framing assembly,
prefabricated "rough-framed" wall panels for framing,
fastening hardware and step-by-step instructions on how to
assemble the prefabricated "rough-framed" system.
Please Note: The "wood framing" kit will be strictly
limited to "rough framed" prefabricated wood
panels/trusses/framing, with associated hardware to assemble
the rough framing of the structure, and will not
include any other items such as site work, foundation work,
masonry work, concrete work, finishes, heating, cooling,
plumbing, and electrical.
|



