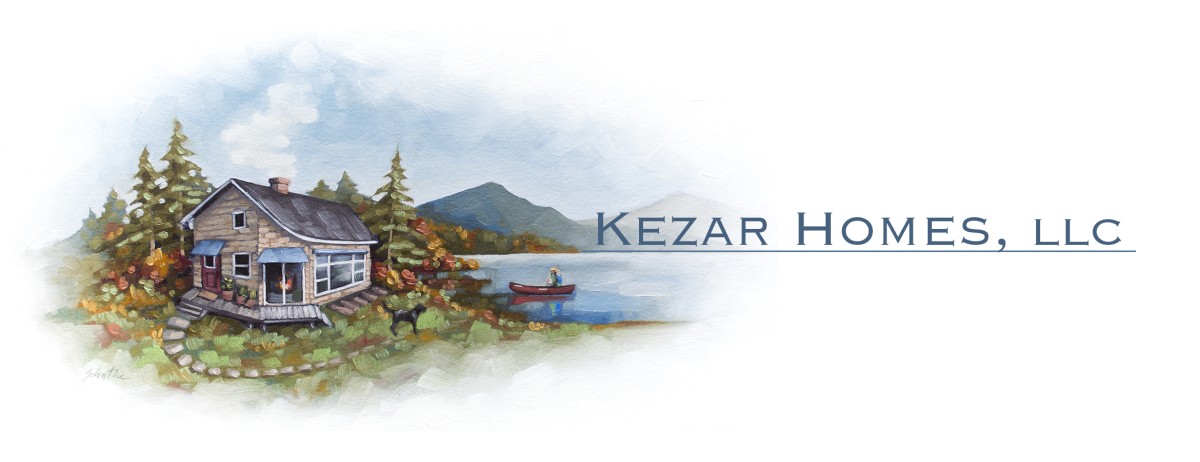The Smaller Homes
The Ecofit Homes
The Ecofit homes are passive solar, with open plan living area (approx. 12′ x 17′) designed with a center stove. This stove is surrounded by living, dining, sleeping and kitchen areas. With a comfortable living space, The Ecofit includes windows to let in natural light, heating and beauty of the outdoors. Solar house plans and prefabricated home kits are available.
Approx. Estimate For Ecofit with Angelo
- Sitework ……………………………………. 1,000
- Foundation ……………………………….. 9,400
- Wood Framing …………………………. 20,000
- Window & Ext. Doors (Mat. only) . 7,000
- Insulation …………………………………. 2,000
- Siding ………………………………………. 3,400
- Roofing, Gutters & Leaders ……….. 3,100
- Interiors ………………………………….. 30,000
- Specialties ………………………………… 4,000
- Mechanical ……………………………… 9,300
- Electrical ………………………………….. 4,200
- Overheads ………………………………… 16,600
Approx. Budgetary Estimate …. $ 110,000
The Angelo
The Angelo is a passive solar micro house with open plan living area (approx. 12′ x 16′) designed with a center stove. This stove is surrounded by living, dining, sleeping and kitchen areas. With a comfortable living space, The Angelo includes windows to let in natural light, heating and beauty of the outdoors. Solar house plans and prefabricated home kits are available.
Approx. Estimate For The Angelo with Loft
- Sitework ……………………………………. 700
- Foundation ……………………………….. 2,600
- Wood Framing …………………………. 7,000
- Window & Ext. Doors (Mat. only) . 2,600
- Insulation …………………………………. 700
- Siding ………………………………………. 1,300
- Roofing, Gutters & Leaders ……….. 800
- Interiors ………………………………….. 11,400
- Specialties ………………………………… 1,500
- Mechanical ……………………………… 3,500
- Electrical ………………………………….. 1,600
- Overheads ………………………………… 5,800
Approx. Budgetary Estimate …. $ 39,500























