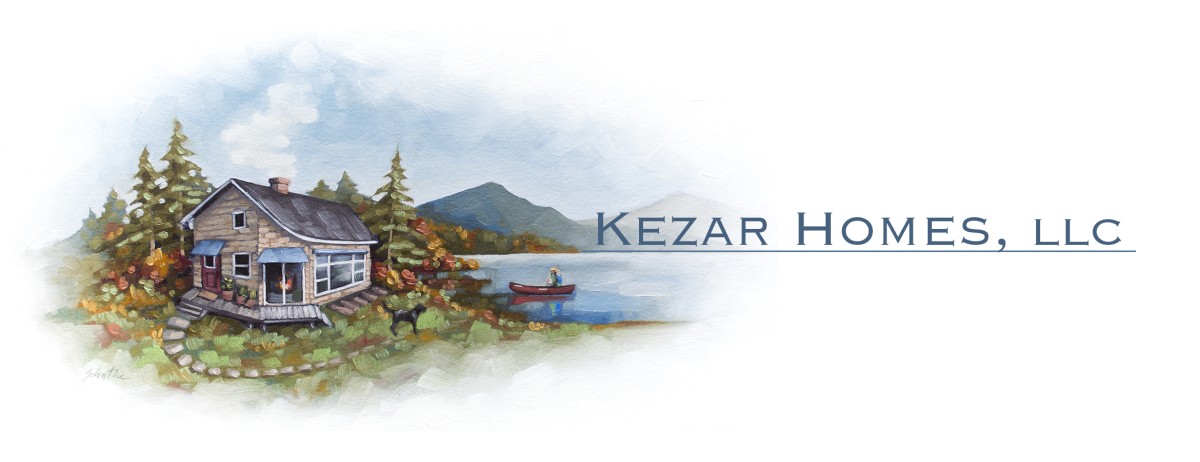How it Works
Natural simplicity and the sustainability of nature are the focus of Kezar Homes. Less is More!


It Starts with a Plan
In order to produce an excellent home that you can enjoy all year long, Kezar Homes building materials are selected under strict eco-friendly standards, combined carefully and presented in a simple way, for being closer to living off the grid.
The science behind our design is simple: minimize surface area while maximizing floor space, sustainable materials, insulation, passive solar heat gain, natural ventilation and light.

Deciding What You Need
In order to design and price the right home for you, we’ll just need to know your wish list.
Once we have that, we’ll be able to come up with an optimal balance given your wishes.
Some things to start thinking about now include…
Simple Natural Design
We need energy conservation, decreasing the demand.
Follow nature. It knows the way.
The Ice Burn Effect. The sun, passing through ice/glass, can “burn” the grass/home below.
View Explanations and Definitions
Preliminary Design Drawings
This includes the suggested material lists for windows, doors, roofing, siding, drywall, flooring, millwork trim and proposed bathroom and kitchen layouts. We will grant to the Purchaser a limited, non-exclusive license to utilize the Preliminary Design Drawings to engage the services of a local registered architect or licensed engineer to prepare all plans, computations and specifications required for a construction permit application. Some jurisdictions allow single family home owners to prepare their own house plans for construction of their private residences. Please check the requirements of your local municipality for details. We will also grant the construct one (1) Kezar Home.
Wood Framing
This includes the Preliminary Design Drawings option, as well as prefabricated roof trusses/framing assembly, prefabricated “rough-framed” wall panels for framing, fastening hardware and step-by-step instructions on how to assemble the prefabricated “rough-framed” system.
Please note that the “wood framing” kit will be strictly limited to “rough framed” prefabricated wood panels/trusses/framing, with associated hardware to assemble the rough framing of the structure, and will not include any other items such as site work, foundation work, masonry work, concrete work, finishes, heating, cooling, plumbing, and electrical.
Common Questions
What are the advantages of our design compared to traditional ways of building?
How long do your homes take to build?
Does the climate matter where these homes are built?
What is the total cost per square foot for the completed homes?
What type of foundation can be used?
Are southern overhangs adjusted for different locations?
Can French doors be substituted for sliding glass doors?
Can I use a metal roof instead of shingles?
How easy is it to modify the home after it is built?
Are there any catalogs?
Where do the homes ship from?
Where can a Kezar Home been seen?
Further Reading
- Passive Solar Design is a type of design wherein solar energy is leveraged without the involvement of mechanical and electrical devices.
- The Tree of Life Web Project is an ongoing Internet project providing information about the diversity and phylogeny of life on Earth.
- Build It Solar provides plans, tools and information to help you build renewable energy and conservation projects. Hundreds of projects — from changing a light bulb to building a solar home.
- Tiny Home Solution NJ is working to build a comprehensive, sustainable, and cost-effective solution to homelessness in New Jersey.
- Low Impact Living provides ratings and reviews for green, prefabricated housing.
- ATA-Solar is a building integrated photovoltaic (BIPV) system. The thin film laminate is applied to standing seam roofing. Once the standing seam panels are installed on the roof, the laminate wiring assembly is daisy-chained together, run through a cable tray, and connected to a master wire that will be run into the structure and connected to various electrical components to supply power to the building.
- Jøtul is one of the world’s oldest producers of stoves, inserts and fireplaces.




















